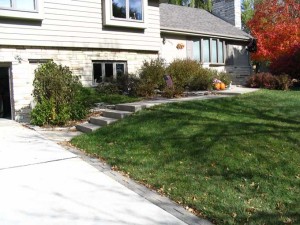“Please improve our curb appeal and outdoor entertaining space.” Requested the Owners of the Elm Grove home. The house had some great assets to work with such as the lannon stone veneer, large existing trees and beautiful horizontal lines. In contrast there were also some significant challenges such as large grade changes, existing trees near the patio and the desire to solve a porch leaking problem to the wine cellar below. The design overcame the challenges and used the assets as inspiration.
The front entry sequence was quite unappealing with overgrown shrubbery, and unusable raised lannon stone planter and limited visibility to the front door. The first step was to remove the overgrown plantings and the raised lannon stone planter on the front porch. This opened up the front door to the driveway. The next step was to repair and waterproof the porch followed by a New York Bluestone veneer. The steps up to the porch were then re-oriented towards the street rather than away from the street making the entry more grand and inviting. The steps up to the porch feature a radial pattern that will be reminiscent in the remainder of the entry design. The various terraces to the front door consist of Brussels Block pavers while the steps consist of lannon park steps. Lannon stone retaining wall terraces break up the tremendous grade change into manageable flights rather than one long flight of steps. The planting beds feature low growing shrubs and perennials to ensure that visibility to the front door is not compromised. Many of the selected plants are intended to cascade over the retaining walls to reinforce the casual appearance desired by the Owner. The plants are massed for maximum impact and feature a variety of textures, colors, hues and forms to provide seasonal impact. The intent is to have something interesting occurring in the garden at all times of the year. The final touch included landscape lighting to accent the path and steps for safe pedestrian movement to the front door at night and accent interesting landscape architectural elements in the landscape.
The backyard patio posed many interesting challenges. The primary challenge was to overcome a significant grade change in a narrow area between the building first floor and the Brussels Block patio below. The design successfully integrated a typical rise to run ratio into the step design by extending the steps into the patio space as a primary architectural feature. The bottom arced custom cut lannon park step landing defines the transition from the steps to the patio while providing and interesting architectural element to the space which breaks from the typical step treatment found with the lannon park steps. A lannon stone retaining wall provides a planting bed for plantings above the wall. The use of lannon stone is inspired by the existing lannon stone veneer on the house. The two blend together seamlessly improving the overall aesthetics of the space. Furthermore, a seat wall is integrated into the design to soften the transition between the vertical house wall and the patio space. The seat wall features a curved form and terminates in a lighted pillar to accent the entry into the space. The seat wall provides the added benefit of overflow seating and framing out a space for supplemental plantings at the building foundation. Overall, the entire design for the front and back of this home exceeded the Owners expectations in design and delivery.
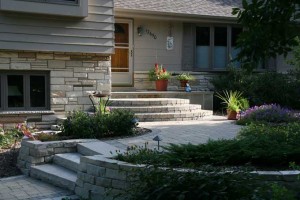
The front entry features arced entry steps that lead up to the main porch. Strategically placed lannon stone retaining walls create a generous landing for grad transitions. Lannon park steps are incorporated into the retaining walls to continue the entry transition. Special attention was given to ensure that there were never more than four steps between landings to make the entry more user friendly.
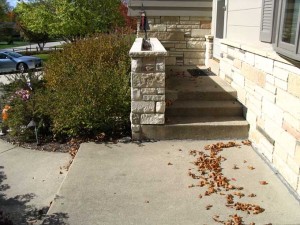
Before construction: An existing raised lannon stone planter is ineffective for plantings because of its narrow planting width. In addition, the width of the steps and porch is too narrow to comfortably enter the house. The porch also serves as a roof over a wine cellar below that is accessed from the basement. Over the years water had leaked into the cellar through the porch. The ultimate design overcame these problems.
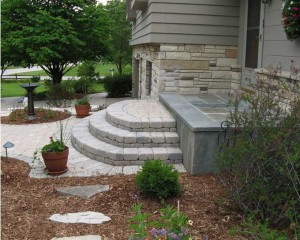
Dramatic improvements were made to the entry porch. First the ineffective planter was removed opening the front door to the street and driveway. Secondly the concrete porch was covered with a New York Bluestone veneer to not only improve its aesthetics but also to seal the porch from water infiltration. Third, new arced steps were installed that face towards the driveway and street rather than along the house away from the driveway and street creating a more welcoming appearance.
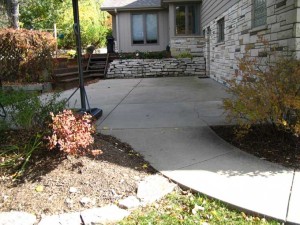
Before construction: The existing back patio was nothing more than a rectangular slab of concrete which was strictly functional only. The concrete abutted the building foundation allowing no room for plantings. An existing lannon stone wall was beginning to fail and required replacement. The existing wood steps that lead down to the patio were extremely steep and uncomfortable to traverse. The Owners were requesting that the grade transition be evaluated to provide safer access.
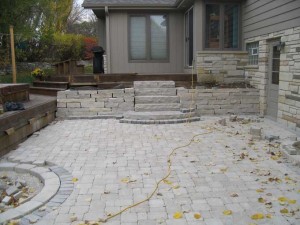
During Construction: The backyard patio space required the failing lannon stone retaining wall to be re-built while integrating a more user friendly staircase. The lannon park steps were installed at a greater rise to run ratio in order to reduce the steepness of the steps. The stairs feature a custom arc cut bottom landing that extends into the patio space to create a sense of arrival and add architectural detail.
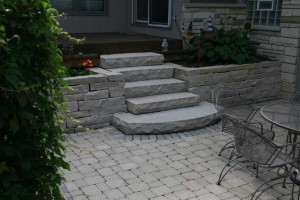
The riser to tread ratio is greatly increased to reduce the steepness of the step transition from the building first floor to the patio elevation. The soldier course around the perimeter of the arced bottom stair landing enhances the architectural appearance of the patio. The rough texture of the Brussels Block pavers mimics the texture found on the building veneer stone making the two work harmoniously together.
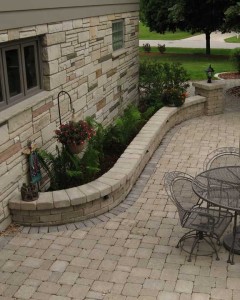
The low seat wall creates a more appealing transition from the vertical building wall to the patio space. The gently arced forms of the seat wall that terminate with a lighted pillar is appealing to the eye and adds a sense of enclosure to the space. The seat wall forms a planting bed that is adorned with shade loving plants. The seat wall also has an added benefit of providing overflow seating while entertaining large groups.
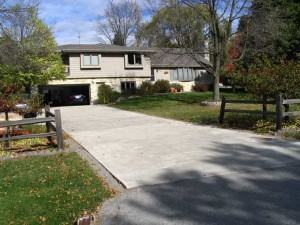
Before construction: The curb appeal of this home was certainly lacking. There was no apparent entry sequence to the front door and the driveway and garage were unfortunately with the most dominant architectural feature of the home. The goal of the new design is to downplay the garage and make the front door entry more significant and impactful.
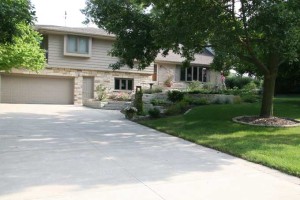
The new entry features low lannon stone retaining wall terraces that open up visibility to the front door and provide space for plantings. The warmth of the new entry invites guests to the front door by orienting the first flight of steps towards the street and opening up the sidewalk to the driveway with a curve that invites you up the steps. A variety of yard ornaments provide the finishing touches to the new entry aesthetic.
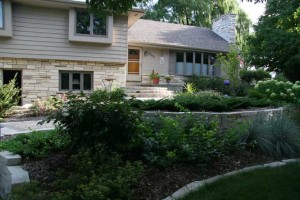
Massings of low shrubs and perennials maintain good visibility to the front door while creating an embracing warmth to the project. A variety of textures, colors and forms create extensive seasonal interest making this an interesting entry for the entire year. The planting beds were bordered with lannon edger stone to reduce long term grass trimming maintenance for the Owner while pulling the lannon stone material further into the landscape.
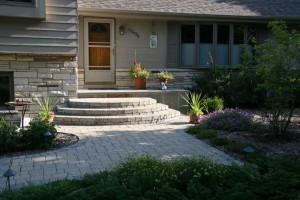
The front entry to the house is certainly the focal point of the composition featuring a grand arced staircase to the main porch. The step approach includes a generous Brussels Block paver landing with forms that complement the arced step geometry while providing space for annual pots and potential chairs and/or benches. The entry is now not only a way to the front door but also a welcoming place to spend time.
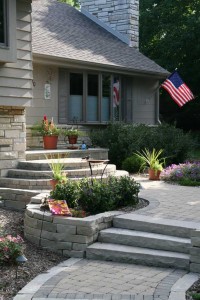
The varying levels of the entry are intentional to make the large grade change from the driveway to the first floor of the building less intimidating and more inviting. The pavers include a double soldier course of lannon stone on the outside and Brussels Block on the interior to additional architectural interest to the area. The walkways and retaining walls are also designed in a gentle curve forms to fit the casual nature of the Owners.


